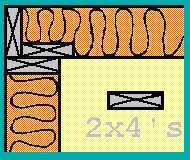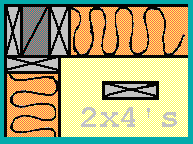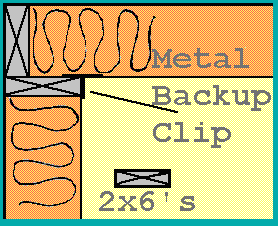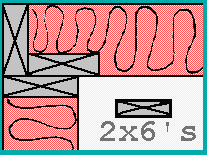ENERGY EFFICIENT FRAMING TIPS

- GOAL:
- To become aware of energy efficient designs and construction that will save energy, cost less to operate and have less of a negative impact on the natural environment.
- OBJECTIVES:
- The student will be able to demonstrate:
- Different corner construction options for a better insulated wall by constructing a configuration.
- An understanding of the information by designing, building and testing a header that provides maximum insulation.
- LESSON/INFORMATION:
- All corners for 2 x 4 residential construction require at least three studs. There are two major corner details used in construction. Both are quickly assembled, provide good nailing surfaces for interior and exterior finish, and are structurally sound.
- The studs used for corner construction should be straight, free of knots, and from the best clear stock available. The studs need to be nailed firmly together with 10d and 12d nails spaced not more than 2 feet on center.
- The corner construction detail shown below uses the least amount of material and is the fastest to assemble. It also provides more space for insulation and should be used for exterior wall corners when building an energy efficient home. It provides excellent backing for both interior and exterior finishes.

- The corner construction detail shown below requires 2 x 4 blocking at the top, middle and bottom of the stud length. The blocking needs to be long enough so they do not split when they are nailed into place.

- When using 2 x 6 stud construction, the corner can be detailed with two or three studs. The image below shows that when metal backup clips are used to attach the interior finish, only two studs are required. If structural requirements allow, metal backup clips can be used in 2 x 4 stud construction also.

- The image below shows the standard exterior corner using 3 studs with 2 x 6 stud construction. Both of these corner details for a 2 x 6 stud wall provide good insulation values.

- ACTIVITY:
- A. Using 2 x 4 studs, build both corner configurations shown above. Time the total construction of each.
- B. Have students design and build a header to span 3 feet. Test header design to see how much weight it will hold and measure the volume of space available within the header for insulation.
- TEACHER'S NOTES:
- Put students in groups of 4 to build different corners and ask them to discuss the advantages of each.
- In building the two corners, ask the students to discuss which detail provides for better insulation, is the fastest to build, and uses the least amount of material.
- Have examples of each corner detail to show students.
- Encourage each group to design a unique header.
- RECOMMENDED READING:
- Graphic Guide to Frame Construction. R. Thallon. The Taunton Press, 1992.
- Carpentry and Building Construction. Feirer and Hutchins. Peoria, IL: Charles A. Bennett Co., 1981.
Comments or questions to: TechAsmt@LA.GOV
Return to Carpentry Menu





