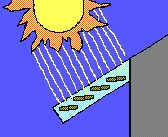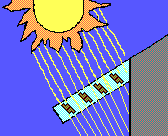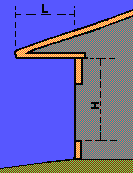OVERHANG LENGTH
 GOAL:
To become aware of energy conscious design and construction that will save energy, cost less to operate, and have less of a negative impact on the natural environment.
GOAL:
To become aware of energy conscious design and construction that will save energy, cost less to operate, and have less of a negative impact on the natural environment.
- OBJECTIVE:
- The student will show an understanding of the information by figuring out the proper overhang to provide shading for a dwelling.
- LESSON/INFORMATION:
- If the house is elongated on an east-west axis then the larger, south-facing wall can be easily shaded with a simple overhang to prevent solar heat gain during the summer. This is most critical when the south wall has windows and glass doors. The stud wall can be easily insulated to prevent heat from traveling through the wall, but when glass interrupts this well insulated wall, there is great potential for interior solar heat gain. To prevent this, the glass needs to be shaded.
- Overhangs have a tendency to trap hot air under the soffit as it rises. One way to eliminate this problem is to make the overhang louvered to permit rising heat to escape. These louvers could be adjustable to allow more sun to enter the interior during the winter.


- Another method to remove heat from below the soffit is a continual soffit vent where the soffit meets the wall.

- A method to calculate the correct overhang to provide the proper shading is to multiply the distance from the sill of the glass to the soffit by a factor based on the angles of the sun. There are different factors for each latitude because the sun is at different angles at each latitude. Example: If the building is located in New Orleans and the sill of the window was 4 feet vertically below the soffit, then L = H (F) or L = 4' (.58); L= 2.32'.
- The table below gives the different factors of each latitude in Louisiana.
-
|
|---|
| Location |
Degrees
Latitude |
Factor
(F) |
 |
| Shreveport |
33 |
.46 |
| Winnfield |
32 |
.50 |
| Bogalusa |
31 |
.54 |
| New Oreleans |
30 |
.58 |
| Grand Isle |
29 |
.61 |
- The larger the overhang, the more problems you will have with uplift wind forces. To prevent uplift, use metal tiedowns or hurricane clips at the wall and rafter. Make sure the wall sole plate is anchored to the foundation, and that the let-in bracing (or plywood) is securing the top wall plate to the sole plate. Overhangs over thirty inches may need special bracing to prevent sagging. Designers should consider porches as an alternative to large overhangs.
- ACTIVITY:
- 1. Calculate the correct overhang amount for different window sill heights at different latitudes around the state.
- 2. Figure the overhang factors for half-latitudes.
- 3. Design three different types of overhangs.
- TEACHER'S NOTES:
- 1. Give the students different combinations of sill heights and latitudes.
- 2. See how many different overhang configurations the students can design. Make sure each student gets to see all the other design solutions. Pin all the solutions up and discuss with students.
- RECOMMENDED READING:
- Energy-Efficient Florida Home Building. Vieira and Sheinkopf. Cape Canaveral, FL: Florida Solar Energy Center, 1988.
- Natural Louisiana Architecture. Cazayoux, Hebert and Winn. Baton Rouge, LA: Louisiana Department of Natural Resources, 1991.
Comments or questions to: TechAsmt@LA.GOV
Return to Carpentry Menu





