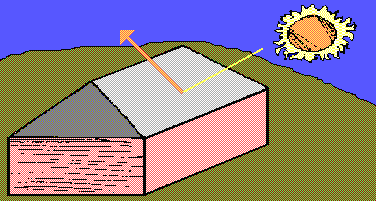ATTIC VENTILATION

- GOAL:
- To become aware of energy conscious designs and construction that will save energy, cost less to operate, and have less of a negative impact on the natural environment.
- OBJECTIVE:
- The student will demonstrate an understanding of energy efficient building designs by suggesting methods of construction that naturally ventilate the heat from the attic space.
- LESSON/INFORMATION:
- The roof has the maximum amount of sun exposure compared with any other building component. Roof temperatures can reach150°F on a normal summer day. This heat passes through the roof to the attic space below. The lower the temperature in the attic space, the more effective the ceiling insulation is. Two ways of reflecting the sun's energy is roof color and radiant barriers.

- Lighter colors reflect the sun's heat. A radiant barrier has a metallic surface which reflects radiant heat. Natural ventilation can be used to take away the heat that penetrates into the attic space. This is done by venting air to the outside. The basic principals of home ventilation are the same for attic ventilation. Hot air rises, so assist it in rising. Bring air in as low as possible and vent it out as high as possible. Since hot air rises, the interior ridge of the attic will have the highest temperature. This uppermost part of the attic is the most beneficial area from which to exhaust the hot air. This can be done with ridge vents, gable vents or turbine ventilators. Ridge vents will allow heat to escape all the time while turbines and gable vents work best with a breeze. These exhaust vents need to work in conjunction with soffit vents. The soffit allows for the lowest air inlet into the attic space, and continuous soffit vents assure a good flow of incoming air all around the roof edge. It is recommended that one square foot of total vent area be used for every 150 square feet of attic floor space. Both inlet and outlet vent areas should be equal in total square feet of vent area. If one has to be larger, it should be the exit or exhaust vent at the top.
- An attic vent fan can also be used to exhaust hot air from the attic, but it is not recommended. The energy saved by exhausting the hot air is about the same energy it takes to run the fan. Besides, attic fans have a tendency to pull conditioned air from the house into the attic. Attic fans and roof turbines are mainly used in existing structures as a last resort. For new construction, an appropriately designed attic will not require either turbines or an attic fan. However, if a fan is used, make sure the proper inlet vent space is accommodated. It will require a much larger vent space than with natural attic ventilation. The amount of space needed is based on the size of the fan used. Check with the manufacturer for proper sizing of vents. Likewise, if a whole-house fan is used, provide adequate vent space.
- If vaulted or cathedral ceilings are used, they also should be ventilated. This usually presents a problem since there is sometimes not enough space in the depth of the rafters to provide for both adequate insulation and a ventilated air space. A solution is to oversize the rafters to provide more space. A 2 X 10 rafter with a high density batt insulation leaves a one inch air space for ventilation while still providing an R-30 insulation value. A radiant barrier can also be worked into this design. The foil side must face the air space.

- ACTIVITY 1:
- For a gable roof on a house 28' X 52', calculate the amount of vent space needed for natural ventilation. Indicate square feet of soffit vent spaces and square feet of ridge vent.
- ACTIVITY 2:
- Indicate whether the following statements are TRUE or FALSE.
- ____ 1. Cool air rises.
- ____ 2. Bring air in as low as possible and vent it out as high as possible.
- ____ 3. Roof temperatures can reach 150°F on a normal summer day.
- ____ 4. One drawback of attics fans is that it has a tendency to pull conditioned air from the house into the attic.
- ____ 5. The ridge vent is the best place to bring in air form the outside.
- ____ 6. The soffit vent assures a good flow of outgoing hot air form the attic.
- ____ 7. Two ways of reflecting the sun's energy is roof color and radiant barriers.
- ____ 8. Dark colored roofs reflect the sun's heat.
- ____ 9. It is recommended that one square foot of total vent area be used for every 150 square feet of attic floor space.
- ___ 10.Both inlet and outlet vent areas should be equal in size. However, if one has to be larger, it should be the lower (inlet) vent.
- TEACHER'S NOTES:
- Each student can be given a different size house to figure attic ventilation requirements.
- ANSWERS TO ACTIVITY 2 (TRUE/FALSE):
- 1. False
- 2. True
- 3. True
- 4. True
- 5. False
- 6. False
- 7. True
- 8. False
- 9. True
- 10. False.
- RECOMMENDED READING:
- Energy Efficient Florida Home Building. Vieira and Sheinkopf. Cape Canaveral, FL. Florida Solar Energy Center, 1988.
- Low-Cost, Energy-Efficient Shelter. E. Eccli. Emmus, PA. Rodale Press, Inc., 1977.
- Natural Louisiana Architecture. Cazayoux, Hebert and Winn. Baton Rouge, LA. Louisiana Department of Natural Resources, 1991.
- REFERENCES:
- "The Comfort Zone" .....E. J. Cazayoux, USL Monthly Press Release.
Comments or questions to: TechAsmt@LA.GOV
Return to Carpentry Menu



