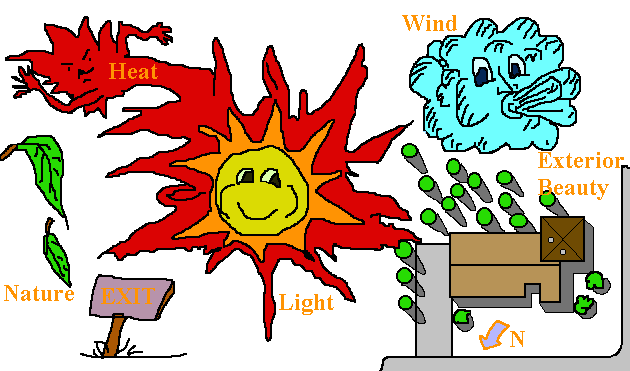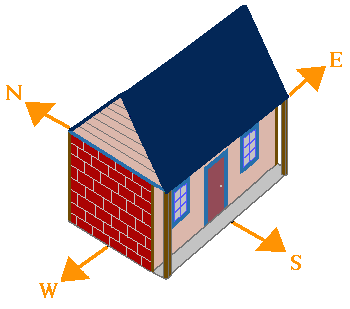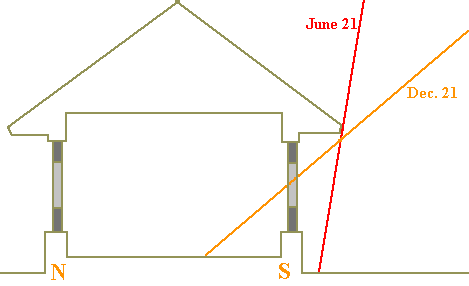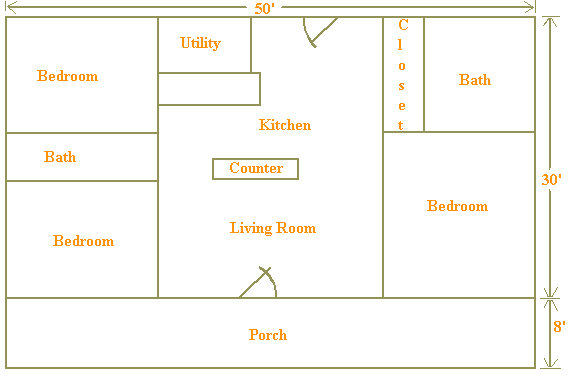Window and Door Placement:
What a View!
- GOAL:
- The student will understand the need for windows as well as the best orientation of these windows in order to conserve energy.
- OBJECTIVE:
- The student will be able to:
- 1. List 5 reasons why windows are placed in a home.
- 2. Explain how the placement of windows can affect the energy efficiency of the home.
- 3. Describe optimum window placement for maximum energy savings.
- LESSON / INFORMATION:
- People need, or want, windows in their home for many reasons.
- - To view and enjoy the outside world
- - To utilize sunshine for heat
- - To offer ventilation options
- - To supply emergency exits
- - To enhance the exterior appearance of the home
- - To use free, natural light whenever possible in lighting the home.

- During fall and spring there are many days when the air conditioner is not needed if north and south ventilation is provided by windows and doors. Operable storm doors on the south and north sides are also extremely useful in ventilating the house in the fall and spring when neither the air conditioner nor heater is in use.
- Windows are not very energy efficient, as many are made with 1/8" unprotected glass. This allows up to 25% of the energy used in heating and cooling the home to be lost. Thus, the money spent on this energy goes right out the window!!
- Careful placement of windows, in an effort to protect them from sun and wind, can reduce this energy waste.

- Windows and doors placed on the east or west can waste twice as much energy as those placed to the north or south.
- It is best to orient the house with the longest walls facing north and south. This allows the shorter dimensions to face east or west. While more windows will then face north and south, it is easier to shade on these sides of the home and it faces the prevailing breezes.
- In Louisiana, the emphasis is usually to cut down on heat gain in the summer, but proper window location can also help reduce heat loss in the winter. By placing a house with the longer walls to the north and south (with windows and doors on the south) a horizontal overhang, porch, or trees can be used to block summer sun but allow collection of solar heat in the winter.
- The overhang should extend enough to shade the window in the summer and allow the sun to enter the window in the winter.

- It is desirable that windows on the east and west should be shaded or have awnings, glass tintings, or solar screens to prevent heat gain. It is much better to keep heat out than to condition it once it has entered the house in the summer.
- Another energy cost cutting tip to remember in window placement that will cut down on energy costs, is that the total glassed window area should only equal 12% to 15% of the total floor area -- 8% to 10%, if seeking maximum energy savings.
- Example -
- A 1,000 square foot home could have up to 150 square feet in window glass. No more than ten 3 ft. by 5 ft. windows!!
- ACTIVITY 1:

- Above is a sketch of a 2,000 square foot home. You are to show where you would place the windows. Use only small windows (3 ft. by 3 ft.) and large windows (3 ft. by 5 ft.).
- Give reasons for each placement. These reasons should include:
- a) why you want or need a window there
- b) how this window placement will save energy
- c) what else could be done to improve the energy effectiveness of this window (Examples: plant a tree nearby, use window shades, etc.)
- Be sure you do not exceed the recommended square footage of window glass for this size home!!
- Work Space:
- RECOMMENDED READING:
- A Builder's Guide to Energy Efficient Homes. SLEMCO, Lafayette, LA, n.d.
- Florida Middle School Energy Education Project. Florida Solar Energy Center, Cape Canaveral, FL, 1989.
- Building Energy Efficient Homes In Louisiana. Louisiana Department of Natural Resources, Baton Rouge, LA, n.d.
- INFORMATION CHECK
- 1. List 5 reasons people need or want windows in their home.
- 2. What percentage of heating and cooling energy can be lost "through the window"?
- 3. It is best for a house to be placed with the longer walls facing ______ or ______, and most of the windows and doors should probably be placed to face the ______ and ______.
- 4. What is the advantage to building a proper overhang on the south side of your home?
- 5. Complete the following calculations:
| House size |
|
Maximum window area |
|
No. of 3'0" by 5'0"windows |
| a) 880 sq. ft. |
_______ sq. ft. |
____________ |
| b) 1250 sq. ft. |
_______ sq. ft. |
____________ |
| c) 1700 sq. ft. |
_______ sq. ft. |
____________ |
- 6. What is the minimum window area needed for the same three homes listed in #5.
- a.
- b.
- c.
- TEACHER'S NOTES
- Activity 1:
- Items to look for when checking students' sketches:
- - More windows should face north or south -- preferably south.
- - Windows used on the east or west, if any, should be smaller windows.
- - There should be at least one window in each room -- except for some of the baths and maybe the laundry room.
- When checking reasons for window placement, look for items such as:
- - Needed windows in bedrooms for emergency exits.
- - Wanted windows in kitchen, laundry room, or baths for ventilation and light.
- - Wanted windows on the front of the house to improve appearance.
- - Put larger windows on north or south.
- - Will plant trees or use shades to try to reduce east or west sun.
- Definitions:
- 1. Overhang -
- This refers to part of the roof of the house that extends past the exterior walls. If constructed correctly on the south side of the home, this overhang will shade the windows from summer sun but allow sunlight in during the winter.
- 2. Unprotected glass -
- This is glass that has not been treated in any way to increase energy efficiency. Students should be made aware that there are a variety of treatments and types of windows available today that greatly decrease energy loss through glass.
- Answers to Information Check:
- 1. - To view and enjoy the outside world
- - To utilize sunshine for heat and light
- - To offer ventilation options
- - To supply emergency exits
- - To enhance the exterior appearance of the home
- 2. 25%
- 3. north or south; south and north
- 4. This overhang will shade the windows in the summer thus keeping out summer heat and reducing cooling costs. The overhang will allow sun to reach the windows in the winter and will thus provide light and heat.
- 5.
- a) 132 sq. ft. = 9 windows
- b) 187.5 sq. ft. = 12 windows
- c) 255 sq. ft. = 17 windows
- 6.
- a) 70.4 sq. ft.
- b) 100 sq. ft.
- c) 136 sq. ft.
Comments or questions to: TechAsmt@LA.GOV
Return to Construction and Design Menu






