SITE DESIGN
- GOAL:
- To become aware of energy conscious design and construction that will save energy, cost less to operate, and will have less of an impact on the natural environment.
- OBJECTIVES:
- The student will demonstrate an understanding about how to best use the building site by indicating on a given site where and what kind of vegetation to plant so the building will be more energy efficient.
- GLOSSARY:
- Berm - A man-made mound or small hill of earth.
- Diurnal - A daily event.
- Thermal Grounding - Taking advantage of the ground's comfortable temperatures.
- Plenum - A cavity through which air is moved.
- LESSON / INFORMATION:
- Designing a structure with the site in mind requires an overall plan which takes into account the site conditions and the intended use of the building. An internally heat load-dominated building requires a design to reduce cooling during all or a large portion of the year. If passive cooling through the envelope is incorporated in the design for these building circumstances, then heat must be moved from the inner core where it is generated, to the skin where it can be more easily dissipated. One of the problems associated with dissipation through the envelope occurs when the outside temperature is above 75°F. A building design that might require both mechanical cooling at the core and heating at the exterior zone is to be avoided if possible.
- Buildings without higher internal gains (such as residential and light commercial) are much more sensitive to the climate conditions. The annual temperature extremes and their duration dictate whether the building should be designed for heat retention, or heat protection and dispersion, or both. For buildings that are smaller and have less internal heat gain, the climate and environment are going to be more important.
- The idea of natural, energy efficient design is facilitated by attempting to design a building that takes advantage of what the site has to offer during both summer and winter. The building should be designed to be as flexible as possible to respond to the exterior as well as to the interior conditions.
- Climate and Environment
- 1) Topography.
- If the site has contour variations that allow cool air to pool at night, then a raised embankment, wall, or fairly impermeable hedge on the lower side of the site can dam up this cool air (See Figure 1). It would also be most beneficial to retain this cool air for use during the day. It would be beneficial if the dam obstruction had gates that would allow air passage whenever desired.

- Figure 1
- Connecting the building into the ground may increase cost due to extra structure and waterproofing, but a partial connection into the ground can be extremely cost effective (See Figure 2). The benefit of building into the ground in Louisiana is due to the constant underground temperature of 65° to 69°F. Berming of earth around the building can provide the same results as going deeper into the ground with limited additional cost. The deeper temperatures will be drawn closer to the surface the more that the earth below the building is insulated from the diurnal air temperatures.
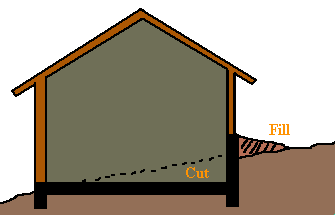
- Figure 2
- We can take advantage of these ideal temperatures by "thermally grounding" the building into this table temperature sink. Grounding is best accomplished by using heavy mass materials in direct contact with the ground. Walls to approximately three feet below grade, depending on the location, should be insulated from the ground. From that point and below, the mass should be left in direct contact with the ground. Direct heat gain in the winter is ideal for this type of design, and it functions best on south-sloping sites.
- A fan could move these table temperatures to other areas of the structure. This system would be considered a hybrid system because of the use of external energy to assist the natural ground temperature effects. A fan can be used to move air through a plenum below the floor or through tubes in the ground.
- Tests by the Department of Architecture at the University of Southwestern Louisiana for the Louisiana State Department of Natural Resources has found that earth tubes functioned better in Louisiana than in arid areas because of the amount of water movement in the soil. (Moving water, like wind, has the ability to remove heat from objects.) A large portion of the U.S. and part of Canada drains through Louisiana on its ways to the Gulf. In addition, the average rainfall is about one inch per week.
- Dehumidification of the air is possible in the summer by reaching the dew point in earth tubes. Dehumidification is likely to happen in Louisiana, so the tubes should be sloped to drain or collect the water to be removed by gravity or mechanical pumping.
- Earth berms or levees that deflect the cold winter winds around the building site are another natural passive design technique (See Figure 3). Again, one needs to think about air patterns in winter and summer, which are generally in opposite directions.
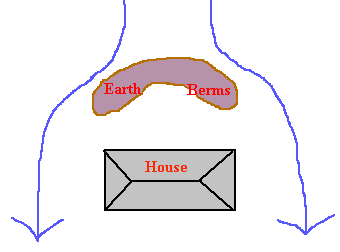
- Figure 3
- 2) Wind.
- Wind has the ability to remove heat; therefore, it should be considered differently in summer than in winter. Basically the concern is with summer use and winter protection. Understand that the microclimate wind patterns of an existing site will change once the building is constructed, and that the patterns can be manipulated by creating earth mounds, wing walls, plantings, pools, and building forms among other elements.
- Natural ventilation can considerably reduce the cooling need for comfort during much of the year. The time when ventilation is most beneficial is during the spring and the fall. In fact, most standard homes built in the last 10 to 30 years should be able to stay comfortable for 5 to 10 percent of the year without a mechanical system. However, if the home is designed for natural ventilation, it can extend this comfort period from 30 to 80 percent of the year. Some commercial buildings have this capacity, too. Many school buildings were built during the 1940s and 1950s using natural ventilation and daylighting principles.
- Natural ventilation performs three separate functions: 1) supplying fresh air for health, 2) cooling the interior surfaces by convection, and 3) cooling the inhabitants by evaporation. The forces that produce natural ventilation in buildings result from air changes caused by differences in temperature and pressure. An example is the "stack effect" in which warmer and lighter air rises and is replaced by cooler and denser air (See Figure 4).
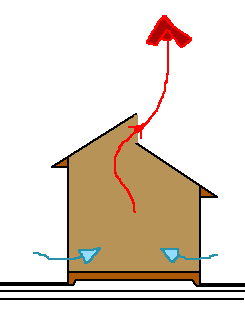
- Figure 4
- Even though the rate of air movement may be slow as a result of thermal forces (the stack effect), this rate may be adequate for both the supply of fresh and convection cooling in the early spring and late fall. Greater wind forces are required when approaching the summer months. Wind patterns provide the pressure differences required to move a higher volume of air through the building. Since hot air rises, exhaust the interior air as high as possible on the side of negative or low pressure (leeward), and intake the cooler air as low as possible (See Figure 5).
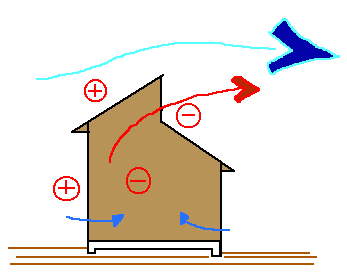
- Figure 5
- Spring and fall winds are not as predictable as winter winds because they vary considerably when high and low pressure systems pass through the state. Unfortunately, they often cease at night when the outside air is the coolest.
- Using a fan creates a hybrid ventilation system which can be beneficial for night cooling when natural air movement is minimal (See Figure 6). The spring and fall usually have a much larger diurnal temperature swing that the summer. This shift makes it possible to cool down the building at night with forced or natural ventilation.
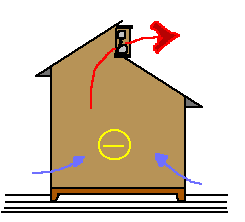
- Figure 6
- The more massive the building materials, the longer they will absorb and retain heat during the day. In this case it is most beneficial to flush the heat out at night and close the building during the day. The designer should take into account that the night air is often saturated with moisture. This problem can be resolved by passing the night air through only the hollowed mass materials and not through the inhabitable space.
- The design of the building will create different high and low pressure areas along with eddies. The shape of the building can create low and high pressure areas which also increase the infiltration rate of operable windows or vents used for ventilation. The best situation is to bring the air in as low as possible and vent it out as high as possible.
- The winter winds have the ability to remove large amounts of heat from the building. Infiltration is increased by the creation of low and high pressure areas around the building. In most areas of Louisiana, the winter winds are the strongest. The building should be well insulated and sealed to prevent heat loss. Buildings can be sited to use other buildings to block unwanted winter winds.
- 3. Sun.
- Unfortunately Louisiana receives a large percentage of solar radiation during the summer, when it is not needed, and a lower amount in the winter, when it is needed. What is beneficial, however, is that the sun is high in the sky during the summer and is easy to screen. It is lower in the winter, allowing for deeper penetration through the building's fenestration elements (See Figure 7). The location of the sun is crucial to proper climatic-responsive design.
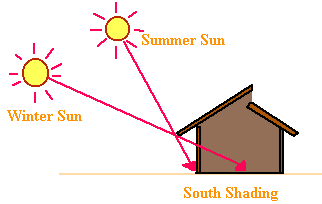
- Figure 7
- The need for artificial cooling is usually caused by the humidity and solar heat gain being too great for comfort. The first and most important principle of summer design is to prevent or minimize solar heat gain.
- Shading, insulation, and reflectance are the main design elements. It is most important, first of all, to keep the sun off the building. Buildings should be designed as self-shading. Usually, horizontal elements on the southern side and vertical elements on the east and west side of the building are beneficial architectural elements.
- The building should respond to take maximum advantage of the solar heat gain in the winter. Preferably, it should be collected as early as possible in the afternoon. The arc of the sun during this time is much shorter than during the summer and much lower in the sky.
- The area to the south of the building should reflect light and heat into the building. This could be accomplished by light colored ground. Care must be taken in design to avoid glare and heat gain in the summer.
- If one has a choice, a south-sloping building site is most beneficial for smaller buildings because greater exposure to the sun and more protection from the north winds will occur. Also, if solar access might be a problem in the future, locating the building on the northern end of the site will generally assure better exposure.
- 4) Vegetation/Landscaping.
- Vegetation is one of the greatest assets of the site for natural, energy-efficient design. Not only is the existing vegetation useful, but is can be added to, transplanted, or eliminated. Even though it might take time to mature, the landscape is fairly flexible. Selective planting, in terms of growth rates, can reduce the time element.
- Vegetation reduces the temperature while providing protection against glare, dust, and erosion. Care should be taken to avoid placement where roots can damage foundations and clog drainage lines, where leaves can block gutters and trap moisture, and where desirable air movement can be drastically reduced or directed the wrong way.
- Shading is one of the most important advantages of landscaping. Generally, keeping the sun off the building for the warmest months of the year will be most beneficial. The need for the sun during the colder months for the additional heat should also be considered. Deciduous trees work best since they will grow leaves in summer and lose them in the winter.
- For shading on the south side, the tree placement would have to be too close to the building because the sun is high in the sky. Vegetation functions best when used on the east, northeast, west and northwest sides of the building (See Figure 8). The west side is more critical because the skies are usually clear in the afternoon, providing the greatest opportunity for heat gain. Morning skies are usually overcast or foggy and may take until 10:00 a.m. or later the clear.
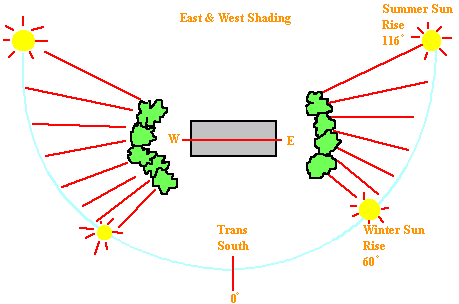
- Figure 8
- A parking lot should be shaded, especially if it on the side where natural ventilation will be introduced. Shading the parking lot will reduce surrounding temperature. Newer, porous, structural pavement allows grass to grow up through the surface, thereby reducing temperatures.
- Ventilation can be greatly enhanced with the use of vegetation. Strategies to increase ventilation could be better understood if the building was operated through one cooling season. Prior to designing the landscape patterns, an actual condition assessment of the building site environment will provide greater insight into landscaping potential.
- The air introduced into the building should pass under high canopy cover or at least over a grassy area. This will provide cooler air for ventilation. Air passes through and over a heavily wooded area in various patterns. The air movement closer to the ground is 25 to 50 percent less than that above the trees. A small cut or clearing will create eddies that can make the air movement near the ground move in the opposite direction as those of the prevailing winds (See Figure 9). Similar effects can occur in an urban area because of the variation in building forms.
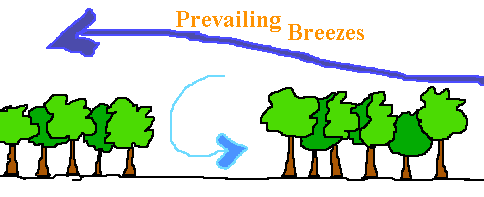
- Figure 9
- Vegetation can be used to redirect the flow of air and channel it ot a specific area or location on the site. The "Venturi effect" can also be created to increase the velocity of air movement in the area of the structure (See Figure 10).
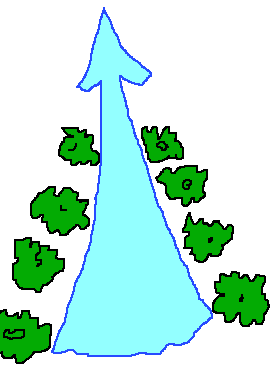
- Figure 10
- The vegetation should not block the sun during the heating season. Try to keep all trees out of the winter sunpath, but if tree use cannot be avoided, use deciduous trees.
- Vegetation is best used in the winter to protect the building from the cold winds that remove heat. A difference exists between the protection offered by windbreaks composed of plants and that offered by solid screens, fences, walls, or buildings. The extent of shelter depends not only on height, but also on the degree of permeability. Plant materials, which permit a certain amount of air to pass through, cause less turbulence than solid screens and result in a greater total area of shelter from the wind.
- The shelter zone just behind the windbreak gives the greatest protection. The lowest wind speed will occur at a distance of about three or four times the height of the screen, depending on its density (See Figure 11). The more penetrable the screen is, the shorter the distance to the point of maximum wind velocity and the lower the protection. Care must be taken so winter windbreaks do not prevent the breezes desired in the summer, spring, and fall.

- Figure 11
- ACTIVITY 1:
- For the site and house location given, add vegetation to the site to provide for a more energy efficient design. It is important to take advantage of shading from spring through fall, or breezes during the spring and fall, and protection against winter winds. You would want maximum sun exposure during the winter heating season.
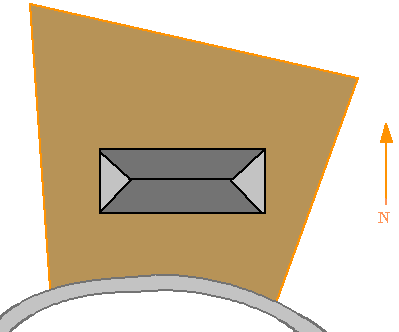
- ACTIVITY 2:
- Fill in the blanks using the words or phrases below.
- reduce
- positive or good
- mass
- stack
- low, high
- water
- use, protection
- spring, fall
- ground
- small commercial or residences
- 1. Structures such as ___________________________________ are more sensitive to climate conditions.
- 2. The idea of natural energy efficient design means taking advantage of the _______________________________ elements of the site.
- 3. The benefit of building in the _________________________________ is due to the constant comfortable temperatures.
- 4. Thermal grounding is best accomplished by using _________________________________ materials in direct contact with the ground.
- 5. Moving _________________________________________, like wind, has the ability to remove heat.
- 6. Wind movement would be thought of as summer _________________________________ and winter __________________________.
- 7. Natural ventilation can ___________________________________ the cooling needed for comfort during much of the year.
- 8. The time of year when ventilation is most beneficial is during the _____________________________ and ________________________________.
- 9. Warm air rising is called the ___________________________________ effect.
- 10. Natural ventilation works best when air is brought in as ____________________________ as possible and exhausted as ___________________________________ as possible.
- TEACHER'S NOTES:
- 1. Provide students with different size lots, with different orientations and access.
- 2. Have each student present their design to the class with teacher and class evaluation of appropriate design.
- ANSWERS TO FILL IN THE BLANKS:
- 1. small commercial or residences
- 2. positive or good
- 3. ground
- 4. mass
- 5. water
- 6. use, protection
- 7. reduce
- 8. spring, fall
- 9. stack
- 10. low, high
- RECOMMENDED READING:
- Landscape Architecture. J. O. Simonds, New York: McGraw Hill Books, 1975.
- REFERENCES:
- Natural Louisiana Architecture. Cazayoux, Hebert and Winn. Baton Rouge, LA: Louisiana Dept. of Natural Resources, 1991.
Comments or questions to: TechAsmt@LA.GOV
Return to Drafting Menu






















