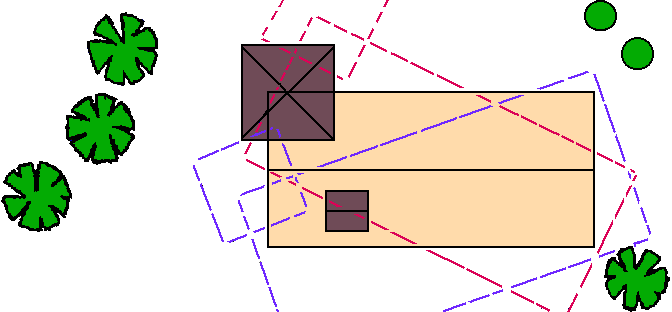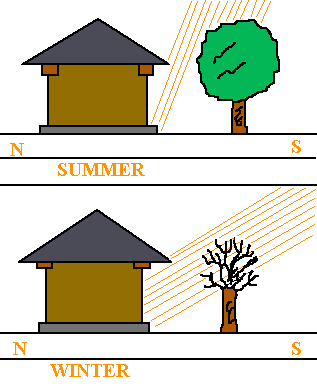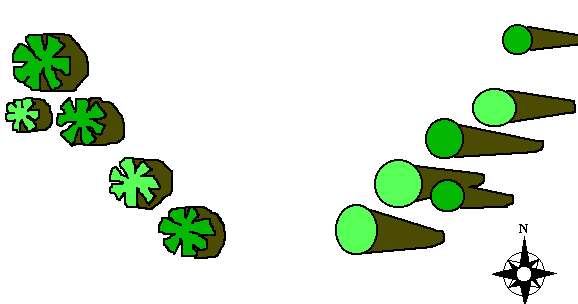Which Way Does It Go?
- GOAL:
- The student will know how to orient a house on a building site for greater comfort with less energy cost.
- OBJECTIVES:
- The student will be able to:
- 1. Explain the best way to orient a house on a given lot to save energy, primarily cooling costs.
- 2. List other recommendations for home builders to aid in reducing energy consumption.
- 3. Describe ways to orient rooms within the house to save on energy costs.
- LESSON / INFORMATION:
- It is estimated that energy costs can be reduced up to 25% by choosing the right site for the house and by orienting the house properly on that site.

- When planning and constructing an energy efficient home in Louisiana, it is important to remember the biggest energy expense for most homeowners is cooling costs. This means that reducing heat gain into the house during the summer is the goal to keep in mind when orienting the house.
- On a hot day, the temperature of exterior walls and roofs can be up to 100°F greater than the temperature of the air. These surfaces absorb heat and conduct it into the house. Remember: Heat always moves from a warmer to a cooler area. Heat also enters the house through unshaded glass areas. Both of these actions significantly increase the cooling load, thus more energy is needed to cool the house.
- Orienting the house to protect glass areas, walls, and roofs from the heat of the summer sun is necessary to reduce cooling costs and save energy dollars.
- The first principle involved in reducing cooling costs is to orient the house with the walls having the most surface area to the north and south. The walls having the least surface area should face the east and west as heat gain is greater on these sides.
- Glass or window area should also be minimized on the east and west sides of the house. For optimum efficiency, the house and the majority of windows and doors should face the south and north.

- South facing windows can be protected with a roof overhang, a porch, deciduous trees, or a combination in the summer, yet allow heat and light into the home in the winter. Window placement on the north and south should be based on light and ventilation needs.
- If it is not possible to orient the house with the longest walls facing north and south, the next option is to reduce the perimeter of the house by choosing a floor plan that is approximately square. This way there is less surface area exposed to the sun and the possibility that windows and doors can still be placed on the north or south walls.
- ACTIVITY 1:
- What about an existing house? If you are living in an existing house that is not oriented for optimum energy efficiency, WHAT DO YOU THINK are some things you can do to improve energy efficiency -- especially to reduce heat gain and cooling costs?
- ______________________________________________________________
- ______________________________________________________________
- ______________________________________________________________
- There are many other recommendations a homeowner can follow to aid in reducing heat gain and cooling costs.
- Landscaping -
- In most areas, use deciduous trees that will block summer sun but allow winter sun and heat to reach the house. Tall shade trees should be used on the south, southeast and southwest sides of the house to shade the walls and roof in the summer. The west and northwest also need extra protection from the hot summer sun.

- Evergreens or shrubs may be planted on the north, northeast and north-west to help block cold winter winds.
- Color -
- Using white or light colored exterior walls and roofs will help reflect heat away from the house.
- Paved Areas -
- Avoid unshaded paved areas near the house, such as a long driveway. The light colored concrete of the driveway will reflect heat up and towards the house.
- Ground Cover -
- Grass and other ground cover is important in minimizing reflective solar heat in the house.
- Several hints in choosing a floor plan that can also aid in energy conservation include:
- - Choose a plan that has maximum livability in a minimum of space.
- - Avoid unnecessarily high ceilings.
- - Group low frequency usage places together -- such as the formal dining room and the guest room -- so they do not have to be cooled or heated along with the rest of the house.
- - Group closets, utility rooms, garages, and storage areas together and place them on an exterior wall, preferably on the east or west. This saves from having to cool these areas, and this area acts as a buffer zone in keeping heat out of the home, especially with two HVAC units.
- - Use cool colors (blues, greens, purples) in the interior to help occupants feel cooler.
- ACTIVITY 2:
- How would you place a house on the lot below. Show doors, windows, driveways, porches, additional trees or shrubs, etc.

- RECOMMENDED READING:
- Specification Considerations for a Louisiana Home for the 1990's and Beyond. Louisiana Cooperative Extension Service, Louisiana State University, Baton Rouge, LA, n.d.
- Manual for Building Energy Efficient Homes in Louisiana. Louisiana Department of Natural Resources, Baton Rouge, LA, n.d.
- Using Passive Solar Concepts in Louisiana. Louisiana Department of Natural Resources, Baton Rouge, LA, n.d.
- A Builder's Guide for Energy Efficient Homes. SLEMCO, Lafayette, LA, n.d.
- Builder's Guide for Energy Efficient Construction. SLEMCO, Lafayette, LA, 1988.
- INFORMATION CHECK
- 1. What percentage of energy costs can be saved by choosing the right site for a house and orienting the house properly on that site?
- 2. What is the biggest energy expense for most Louisiana homeowners?
- 3. What are the two basic ways that heat enters a house on a hot summer day?
- 4. When orienting a house, what are the basic areas that should be protected from the sun?
- 5. In relation to direction, explain how a house should be oriented on the site.
- 6. When should a square floor plan be used over a rectangular one for least possible exposure to the sun?
- 7. How can deciduous and evergreen trees be used to protect the home in both the summer and winter?
- 8. What are some hints for choosing an energy efficient floor plan?
- TEACHER'S NOTES
- Activity 1:
- Possible answers include:
- - proper landscaping
- - using cool colors both inside and outside of the house
- - shading paved areas
- - planting ground cover
- - using exterior and interior shading devices on windows
- - caulking or weatherstripping to keep air conditioned air from leaking out and warm air from infiltrating.
- Activity 2:
- In the student's sketch, some of the following points should be made:
- - House should face south.
- - Length of the house should be on east-west axis
- - House can be fairly rectangular
- - Most of the windows should be on the south and north.
- - Driveway and garage could be on west to help protect that side of the house from afternoon sun.
- - Porches may be used on the south and east.
- - Shrubs may be planted closer to the house for extra protection.
- Definitions:
- 1. Orientation -
- This refers to placing the house correctly on the lot to take advantage of existing landscaping, to follow recommendations regarding direction, and to allow further use of landscaping, shading, and other energy saving techniques.
- 2. Site selection -
- If building a house, try to select a site that already has some well-located trees, has some protection on the west side, and can allow house placement following the given recommendations.
- Answers To Information Check:
- 1. 25%
- 2. cooling costs
- 3. Heat can be absorbed through exterior walls and roofs as well as coming through unshaded glass.
- 4. The roof, walls, and glass areas should all be protected. It is especially important to shade the south, southeast and southwest, and west sides from summer sun. It is also good to protect the north, northeast and northwest sides from winter winds.
- 5. The house should be placed on the east-west axis so that the long sides of the house face north or south and the shorter sides face east and west. Windows and doors should be mostly on south or north walls.
- 6. If it is not possible to take advantage of the east-west axis, it is best to use a square floor plan so that there will be less exposed surface area.
- 7. Deciduous trees are important, especially on the west and east side, to shade in the summer and allow heat through in the winter. Evergreens should only be used where they will not block winter sun but will block winter wind. The most important place for these is on the northwest side of the house.
- 8. No high ceilings. Have low use areas grouped together so they can be blocked off. Group closets, utility area, etc. and place on exterior wall as a buffer. Use cool colors to help people feel cooler.
Comments or questions to: TechAsmt@LA.GOV
Return to Construction and Design Menu





