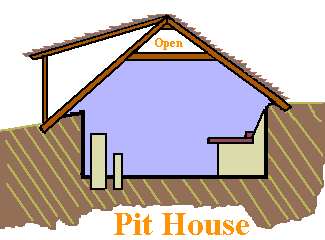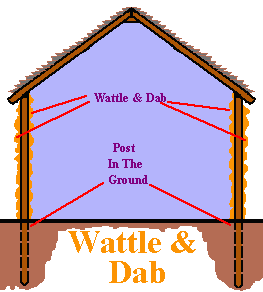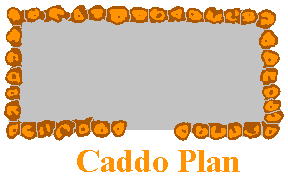NATURAL HISTORICAL DESIGN
- GOAL:
- To become aware of energy conscious design and construction that will save energy, cost less to operate and will have less of a negative impact on the natural environment.
- OBJECTIVES:
- The student will better understand energy efficient design with reference to historical precedence of natural and appropriate design.
- GLOSSARY:
- Dissipate - To scatter or break up
- Microclimate - The climate at a much smaller location like the building site.
- Transom - Operable window above a door for ventilation and light.
- Aboriginal - Original, indigenous, primitive
- Ennoble - Elevate, exalt, to raise to noble rank.
- LESSON / INFORMATION:
- Early Man.
- As early people struggled to survive, they developed structures that naturally provided thermal comfort, whether they were living in the arctic areas or near the equator. Indigenous architecture are those that are naturally developed regional characteristics. They selectively refined the shelter's basic form and materials to introduce heat from the sun when it was advantageous, to keep the sun's heat out when it was detrimental, or to store the heat until it was needed later at night. Early people understood the thermal stability of building in the ground, but also constructed airy, above ground structures to take advantage of heat-dissipating breezes.
- The forces that generate indigenous buildings are culture, locally available materials, and comfort. Of these forces, it seems that the climate and local materials dominate the design. To design for comfort, it is important to develop an intrinsic understanding of the natural environment, especially the general climatic and microclimatic conditions of the building site. Where these elements are similar on opposite sides of the earth, similar structures were built.
- As life has developed through the hidden aspects of natural laws, the rules of nature command that life forms make a close adjustment to their natural background. The setting is impartial; it can be kind or cruel, but all living species must adapt to their environment. Plants and animals have adapted or perished. People have the advantage of changing their immediate environment by the clothing they wear and the structures they build. Early people could provide and survive best when they understood their environment.
- Native Americans occupied this continent at least 40 times longer than European immigrants have. The patterns of occupancy of early men - how they arranged themselves and their structures on the face of the land - reveal much about the usefulness of the environment and their relation with nature. In Louisiana, farming villages occurred near rivers. The rest of the state's prairies and woodlands contained hunting and gathering camps.
- The environmental context of the aboriginal settlement is illustrated in the choice of a site. The best site, such as a bluff or terrace overlooking the intersection of streams, bayous or rivers was well drained and provided a good view. The site provided safe access to several environments - uplands and bottom lands where the people could find basic subsistence through hunting, fishing, gathering, and agriculture. Another good site selection would have been on a natural levee along a river or a wide valley near a stream where soils were fertile and game was accessible.
- These native people of the Louisiana region (Tunican, Caddoan, Natchezan, Muskhogean, Chitimachan, and Attakapas) built with the available materials of their environment such as: the cypress tree, red earth, water, Spanish moss or hanging hair, cane reed, and palmetto. Early man of the lower Mississippi River Valley built responsive structures for winter and summer use. All used some form of thatched roof, whether it was hipped, gables, or conical. Winter structures were more massive, with only a small opening on the south side. Some aboriginals had structures that were partially in the ground.

- Figure 1
- They must have comprehended the thermal stability of the earth, because when they started building above ground, they brought the earthen walls up in the form of "wattle and dab" (See Figure 2).

- Figure 2
- The Caddo Indians' winter structure in Louisiana had walls of vertical logs standing side by side, "palisade fashion", with the cracks between the posts filled with a mixture of mud and Spanish moss (See Figure 3).

- Figure 3
- Wood was used more as a mass material than for its thermal resistive value. Summer structures were very light and airy with thatched roofs and open walls. Most of the daily living probably occurred outside these structures.
- Colonial Adaptation.
- The Louisiana raised cottage is a classic example of a colonizing nation adapting
its architecture to a new and different climate. The half-timber frame was
infilled with brick or a mixture of mud and Spanish moss that the aboriginals
were using in this area. These wall frames sat on top of a heavy masonry raised
basement. Heavy mass walls remained in shade due to the use of galleries.
These walls wicked up moisture and cool ground temperatures. As breezes evaporated
the moisture in these walls, they became even cooler. Massive buildings are
not usually recommended for hot-humid climates, but the French adapted them
well here (See Appendix A).
- The roof was designed to shed the high amount of rain Louisiana receives and to shade the massive core of the house. The roof was also designed to breathe - to ventilate. Cypress shakes were put over horizontal wood strips. The cypress swelled and shed the rain and still allowed hot air to escape on dry sunny days.
- The covered galleries were used as living spaces especially for social gatherings, and as a gatherer of air for improved ventilation. People migrated around the house for seasonal comfort. They moved from one room to another or by way of the gallery, since hallways were not used. Large walk-through windows or French doors allowed ventilation and easy access from the gallery to the interior.
- Operable shutters controlled direct sun and winds, while still providing views and daylight. High ceilings allowed the heat to move up and away from occupants where it was then exhausted to the exterior through transoms. Fireplaces were located on interior walls where their heat could be retained in the house's interior. Fireplaces located on exterior walls allows the heat to be partially lost to the outside.
- Typically, in the summer the house was opened at night to dissipate heat that had collected during the day. The house was then closed in the morning, and the east-side shutters closed also to prevent the early morning heat gain from the sun. The house was protected throughout the day on the south by porches and on the west by shutters that were closed during the late afternoon.
- Air brought into the house was coolest if it had passed over a grassy ground cover shaded by trees. This air-cooling effect was one of the functions of the alley of trees leading to the house found in Louisiana. In high-density areas of New Orleans, courtyards were used as cooling and ventilation strategies.
- The Spanish influence on New Orleans' French Quarter is a Spanish courtyard surrounded by narrow French-style architecture. This adaptation is more typical of hot-arid areas, but it worked well in New Orleans for cooling, although it added to the humidity problem. The street area gained heat, creating an updraft while the courtyard sheltered heat gain, creating cooler air by the use of vegetation, shade, and water. Natural convection air currents were created through the buildings by the cool courtyard air being drawn in to displace the hotter air rising in the street.
- Mechanical Age.
- The evolution of natural architecture was interrupted by the development of mechanical heating and cooling systems when energy was cheap and abundant. Such systems took advantage of industrialization, the exploitation of natural resources, and massive consumption of fossil fuels.
- Architecture, which no longer needed to respond to the environment to provide comfort, changed dramatically to a more machine-like senseless thing. With all the so-called conveniences of modern life came an erosion of the type of architecture that seemed more life-giving and ennobling to the human spirit.
- However, energy did not remain inexpensive. This led to the improvement of efficiencies in mechanical and electrical equipment. Stressing higher efficiencies has led to a reduction in the use of fossil fuels, but it has not addressed the threat to the ozone layer caused by the use of chlorofluorocarbons (CFCs), one of the compounds currently used for mechanical heat transfer. CFCs are known to contribute to depleting the ozone layer, and they are being replaced by more expensive hydrochlorofluorocarbons (HCFCs). These chemicals are believed to be less harmful, but not completely harmless to the environment. The use of appropriate natural architectural principles can reduce our need for these chemicals and mechanical systems.
- Post-Mechanical.
- The use of natural artchitectural principles can reduce our reliance on nonrenewable resources and chemicals harmful to the environment. It can also reduce the associated economic costs, and provide a more comfortable living environment.
- We can gain insight into building techniques appropriate for this area from the basic principles and ideas expressed in the early structures. One should investigate and review these energy and thermal comfort ideas that prevailed prior to the introduction of more active mechanical systems. The knowledge of earlier architecture can be used as a springboard to find other means to provide human comfort.
- The names of many of the places in our region are derived from the language of native Americans. Examples are Houma, Opelousas, Atchafalaya, and Natchitoches. As the regional place names grew out of a sense of place, our architecture springs from the earth and draws inspiration from the landscape. Such an architecture will be one which is energy-efficient, cost-effective, comfortable, healthy and vibrant with a spirit of life.
- ACTIVITY:
- After reviewing this guide and the recommended reading:
- A. Make a list of all the energy efficient ideas/principles used by the Indians of this area and the colonists that settled here.
- B. Make a list of all the things you could do to make your home more energy efficient and comfortable. Put an asterick (*) by those you are presently doing.
- TEACHER'S NOTES:
- Evaluate the individual's lists with each student and compile one list that includes as many ideas/principles as can be thought of.
- You can expand the list from the building design principles to building use at different times of the year along with how people dressed.
- RECOMMENDED READING:
- Cazayoux, E. J., "The Climatic Adaptation of French Colonial Architecture
Into the Louisiana Raised Cottage". Proceedings of the Eleventh National
Passive Solar Conference, Boulder, CO, June, 1986, Pages 364-367 (Appendix
A)..
- REFERENCES:
- Natural Louisiana Architecture. Cazayoux, Hebert and Winn. Baton Rouge, LA: Louisiana Department of Natural Resources, 1991.
- "The Comfort Zone" .....E. J. Cazayoux, USL Monthly Press Release.
Comments or questions to: TechAsmt@LA.GOV
Return to Drafting Menu





