APPENDIX A
THE CLIMATIC ADAPTATION
OF FRENCH COLONIAL ARCHITECTURE
INTO THE LOUISIANA RAISED COTTAGE
Edward J. Cazayoux, AIA
Professor of Architecture
School of Art and Architecture
University of Southwestern Louisiana
Lafayette, Louisiana 70504-3850
- ABSTRACT
- This paper shows how a well developed provincial architectural solution to rural France was transplanted to the hot-humid coastal bayou country of Louisiana, and how this method of construction went through a metamorphosis to adapt to a different climate. This unfolding comes from years of research on how people designed structures to stay comfortable in a hot-humid climate especially in the lower Mississippi River delta area. Around the world where similar climates occur, very light airy structures are found. However, the French brought a heavy mass structure that they made work very effectively in this climate.
- 1. INTRODUCTION
- During the latter part of the Seventeenth Century the French came down the Mississippi River from Canada to discover and claim Louisiana. Before the end of the century the first settlers came from France to colonize this hot-humid area. The French brought with them their rural provincial architecture.
- The basic structure at that time was a half timber frame (colombage) filled with stone or brick between the post. The Romans used a half-timber frame filled with stone, and Paris was at one time a Roman city. The posts and joist were mortised and pegged into a wood sill that sat directly on the ground. (See Figure 1).
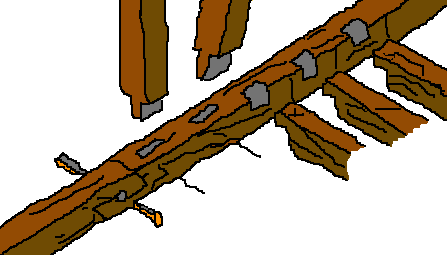
- Figure 1.
- The posts were placed at corners, doors, and window openings. Some were spaced between these if the opening was too large. Posts at angles in the frame served for lateral stability. The roof rafters were supported by a Norman truss system and finished with a thatch, slate, tile or stone roof. The roof was hipped and very steep. (see Figures 2).
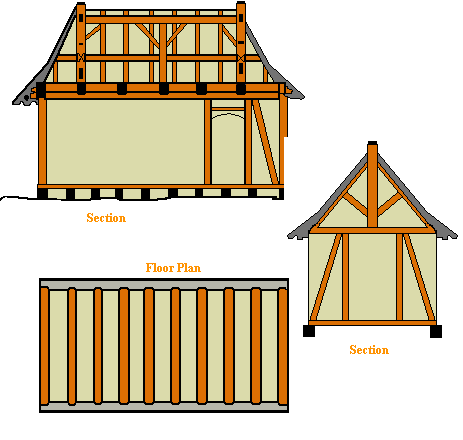
- Figure 2.
- 2. THE EARLIEST STRUCTURES
- When the French built in Louisiana built in Louisiana, their earliest houses (maison) were of this frame structure, but with the post in the ground (poteaux en terre). sometimes the post were placed close together palisade fashion (cabane). This was a technique used by local Indians. The Indians infilled the cracks between the posts with a mixture of mud and retted Spanish moss. The French did likewise and called this mixture "bousillage". the first framed structures were covered with horizontal cypress boards (madriers). The roof (couverture) frame was finished with cypress bark, shakes, boards, or palmetto thatch. All of these earliest structures had dirt floors and were usually only one room deep and two rooms wide separated by a fireplace.
- 3. INFLUENCES AND CHANGE
- It didn't take the French long to understand that this was not the most appropriate structure for this area. They realized the area was prone to seasonal flooding, hurricanes, and lots of rain and heat. They had experimented with adding porches and covering them with a lean-to roof with their experiences in Canada and the Caribbeans. By putting a porch all around the structure it was protected from the rain and sun. By picking the structure up it separated the house from the moist ground and allowed more air movement around the structure. (see Figures 3a-c).
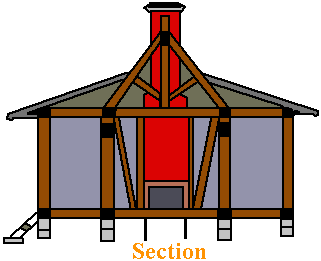
- Figure 3a.
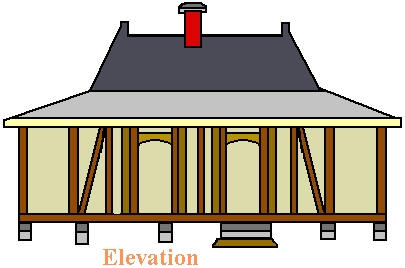
- Figure 3b.
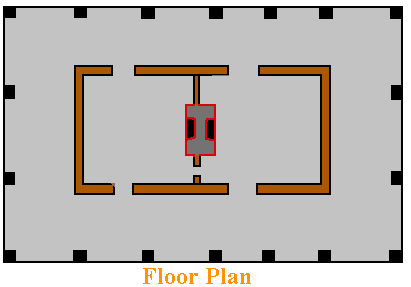
- Figure 3c.
- With this change the "poteaux in tere" was retired and replaced with the "poteaux sur solle" (post on sills). Cypress was the choice of materials for the frame construction (colombage). Post, sills, beams and joist were all mortised and pegged together. The walls could be constructed on the ground and tilted up into place. A Roman numeral system matches post to sills and beams. This helped carpenters on site and / or could be refabricated at a mill and shipped to the site.
- Some of these early houses still had dirt floors both inside, and outside for the porch (gallery or veranda). This gave way to the wood floor with sills that were raised up on cypress blocks or brick piers. There were houses with wood floors inside and dirt floors for the gallery. However, wood galleries became more popular also and replaced the dirt floor.
- The "colombage" walls were infilled with "bousillage" or brick (briquete' entre poteaux). the brick was more popular in the cities or where brick plants were located. Where "bousillage" was used, horizontal wood pieces were let into notches on one post and wedged into place against the other post (see Figure 4).
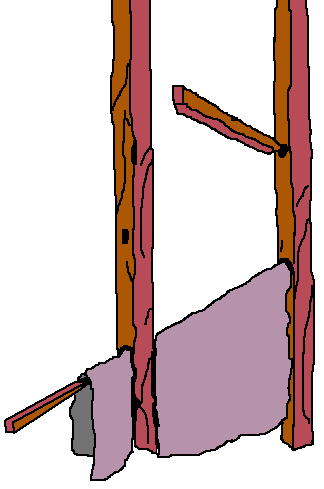
- Figure 4.
- If the "bousillage" was exposed to the weather, it was usually protected with horizontal cypress lap siding (weather boards). Other areas were finished with a plaster of mud, sand, lime and horse or deer hair and white washed. Brick infill was also plastered over in the same manner or covered with lap siding. Sometimes you can find both "bousillage" and brick infill within the same structure. It is unusual, but some structures have been found with the "colombage" infill being tabby (a type of concrete using mainly oyster shells) or wood. another type of wall structure used was a long cabin type construction of a square log on log (pieces-sur-pieces). however, the "colombage" was most popular for housing.
- The roof kept the same truss frame system for the main structure with a lean-to roof off this to cover the galleries. The roof was finished with cypress shakes or shingles. This lower pitch lean-to roof must have leaked because evidence shows in many cases the rafters being raised and extended to provide a steeper pitch. Some were roofed over with the double-pitch roof in place. They finally went back to a steep pitch hip roof extended now all the way to the edge of the gallery.
- 4. SOLUTION
- The house was finally raised one story above the ground on a raised basement of masonry construction. The "colombage" frame was built on top of that for the living area. The lower floor (raised basement) was used mostly for storage, and had a floor of brick or dirt. This is the Louisiana Raised Cottage (see Figure 5).
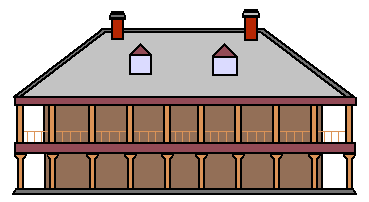
- Figure 5.
- It is a unique Creole structure developed for the hot-humid climate of the area. The word Creole was first given to the children by their Spanish family when Spain took over Louisiana, to distinguish them from the original inhabitants. However, the word Creole came to mean anyone born in Louisiana of European ancestors, particularly French and Spanish. And even later it was accepted as anything that was a product of the colony.
- The Louisiana Raised Cottage is also known by the following names: Louisiana Plantation House, Louisiana Planter Raised Cottage, Louisiana Raised French Planter, Louisiana French Colonial, Creole Cottage, Colonial French Planter, West Indies Planter, West Indies French Planter, and French Louisiana Planter.
- The house also grew in size, and it wasn't unusual to see plantation houses that were two rooms deep and two or three rooms wide. Small rooms called "cabinets" were also added as needed, but the basic shape remained the same. Halls were seldom used. You moved from one room to another directly or by means of the gallery.
- There were different types of out buildings that accompanied the "maisons". The following is a list of out building that might be found with the "maisons", but not necessarily included all of them. Kitchens were usually separated from the house because of heat and fire hazard Ovens, separate from the kitchen, made of brick or earth and covered with an A-frame shelter for the male children (garconnieres). Dovecotes that could also be used for storage (pigeonniers). Sheds to protect the contents from the weather. Storehouses to safeguard the contents. Fences to protect the yard and/or garden from ranging animals. Cypress cisterns were used to collect rain water, and sometimes were supported off the ground with a brick chain wall that allowed an area for cool storage. A privy for obvious reasons. and slave quarters for housing on the larger plantations. In those cases the plantation usually had a store for the area, especially for slaves and sharecroppers shopping.
- 5. COOLING TECHNIQUES
-
- The proto-type house brought from France to Louisiana was designed more appropriately for longer winter seasons. In adapting that structure to Louisiana the main emphasis was on staying comfortable through the long hot-humid summer season.
- 5.1 Shading
- Shading was the most important and cost effective technique to prevent heat gain then as it is today. It is obvious that the French picked up on this soon after arriving in Louisiana. The lean-to roof, off the major steep hip roof, all around the house worked well to keep the mass walls in shade and protect them from the rain. Solid shutters were used to keep the direct sun from penetrating the structure. These gave way to adjustable louvered shutters that allowed light and ventilation without allowing the direct sun to enter. And trees were used not only to protect the structure from the low angles of the sun in ;the early and late hours of the day, but to reduce the temperature of the area surrounding the house. People dressed light and wore a hat when in the sun.
- 5.2 Ventilation
- The elongated structure with rooms only one deep and openings across from each other provided beneficial ventilation. Sometimes an alley of trees were located in front of the house to provide a shaded channel where a venturi effect added to the velocity and lower temperature of the incoming air. Ceilings were higher which allowed the heat to rise above the people in the house, and transoms allowed this heat to be vented to the outside. The roof was designed so that heat rising up to it could move through the shingles/shakes to be replaced by cooler air. Because the structure was raised off the ground, air could move completely around the structure for added heat removal. The housed was opened at night to help dissipate heat collected during the day, and closed at daylight to retain the cool air as long as possible. A hinged board(s) hanging from the ceiling (punkah) was rocked to provide added air movement at times, and hand fans were popular and useful.
- 5.3 Radiation
- The unusual use of mass in a hot-humid climate seems to be very beneficial if kept out of the sun, well ventilated, and thermally grounded. It provides a cool sink that the human body responds a comfortably to through radiation. The raised basement is built of thick masonry walls that step out as they go below grade, as the foundation, thermally grounding the mass to the earth. The steady state ground temperature for South Louisiana is 68°F. The walls of the second floor (main floor) are brick or mud adding even more mass. Taking heat away from the body by radiation is more comfortable than blowing cold air on individuals.
- 6. HEATING TECHNIQUE
- Louisiana winters are not very long, but it does get cold. The coldest times are when fronts come in from the northwest. With the frontal passage there are clear skies and drier northerly winds.
- Fireplaces were normally on interior walls of houses separating two rooms, each with an opening to the fireplace. Infiltration must have been a problem with so many doors and windows, and the fireplaces would have encouraged even more infiltration. There were tools/utensils that allowed you to take hot coals from the fire for other uses, i.e. warming the bed before going to sleep.
- Throw rugs were used on wood floors, and people dressed warmer. The sun, being lower in the sky at this time, heats the mass from the outside plus can let light and heat in through the doors and windows.
- 7. CONCLUSION
- Within the first century that Louisiana was being colonized, the architecture of rural French origin was adapted to the very different hot-humid climate of Louisiana by experimentation with materials, construction techniques, building use, and form variations. The Louisiana Raised Cottage is the result of that adaptation. It is a well shaped, well ventilated mass structure that naturally stays within the comfort zone the majority of the year.
- Mass, that normally is not a recommendation for use in hot-humid climates, can be used effectively with control of its temperature.
- 8. SELECTED REFERENCES
- Architecture in Louisiana-A Documentary History. New Orleans: Southeastern Architectural Archive. Tulane University Library, 1983.
- Swanton, John R. The Indians of the Southeastern United States. Washington: Smithsonian Institution Press, 1979.
- Taylor, Joe Gray. Louisiana - A history. New York: W.W. Norton and Company, 1986.
- Wells, Carolyn M. "Domestic Architecture of Colonial Natchitoches," Master Thesis, Northwestern Louisiana State University, 1973.
- Wilson, Samuel, Jr., FAIA. "Louisiana Drawings by Alexandre De Batz". journal of the Society of Architectural Historians, XXII (May 1963).
Comments or questions to: TechAsmt@LA.GOV
Return to Natural Historical Design Lesson








