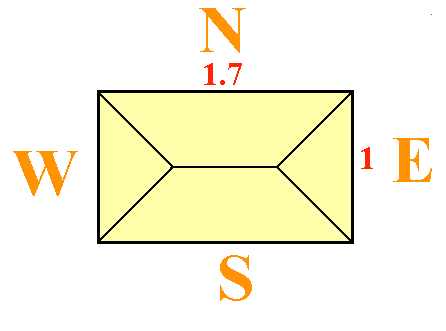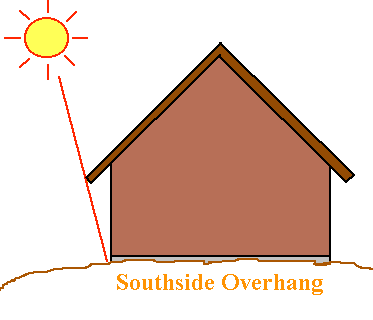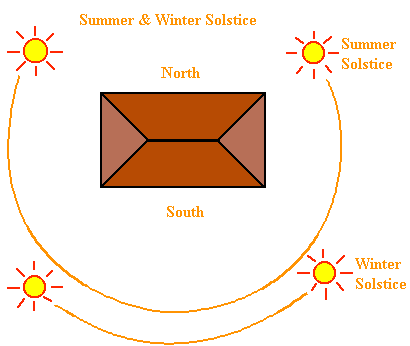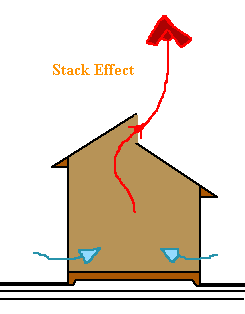SOLAR ORIENTATION
- GOAL:
- To become aware of designs and construction that will save energy, cost less to operate and have less of a negative impact on the natural environment.
- OBJECTIVES:
- The student will:
- 1. describe how different building models are affected by solar orientation,
- 2. correctly use the heliodon to observe how the sun moves across the models in summer and winter, and
- 3. have an understanding of how the sun can have a good and/or poor effect on comfort.
- GLOSSARY:
- Daylight - direct or indirect light from the sun.
- LESSON / INFORMATION:
- For natural energy efficient design, the form and orientation of the building are determined by the climatic factors such as solar radiation and wind. Other considerations which at times may override the climatic elements, are view, noise, and privacy. However, the basic concerns are to maximize shading and ventilation during the cooling season and to maximize solar radiation and minimize wind exposure during the heating season.
- Summer Sun.
- Studies have shown that the optimal shape and orientation for buildings in Louisiana is a form that is elongated along an east / west axis (See Fig. 1). This will provide the minimum exposure to the east and west sides, the more difficult sides to shade due to the lower angle of the sun in the morning and afternoon. The east and west sides can be protected from the sun with vegetation or vertical shading devices.

- Figure 1.
- The larger south side can be easily protected from the sun with a simple overhang or horizontal element because the sun is high in the sky during this time of year (See Fig 2). It might be necessary to provide vertical shading on the north side to protect glass from sun penetration. This measure might seem odd, but at the summer solstice, the sun will rise 116° east of true south and set at 116° west of true south.

- Figure 2.
- During this time the sun is on the north side of the building from sunrise to approximately 9:00 a.m. and after 3:00 p.m. until sunset. Significant heat gain can occur during these times especially during the period from 3:00 p.m. to sunset (See Fig. 3).

- Figure 3.
- Landscaping is usually appropriate to shade east and west walls, but it is not sufficient for larger buildings which may rise above the tree line. Vertical architectural elements are more appropriate for conditions above the tree line.
- Daylighting can be incorporated during the design phase, but be aware of the effects of introducing direct sunlight which would result in glare and heat gain. The best daylight comes from the north. This light is more consistent and has less glare.
- Winter Sun.
- The optimum orientation for solar heat gain is an elongated building on the east-west axis. The sun is lower in the sky, and the summer shading elements should not prohibit the sun from entering the occupied space. Remember to collect heat throughout the day, beginning as early in the day as possible. The orientation can deviate to the east or west by 20° and not reduce heat gain appreciably. If a choice is to be made, the west deviation may provide greater heat gain. Care should be taken in areas with low heating requirements not to provide overheating. If overheating does occur, open us and ventilate. It is always necessary to provide storage of the sun's heat during the day. Dark masonry or concrete surfaces that receive direct sun is the simplest solution.
- A heliodon is a device that shows the movement of the sun across an object
(See Appendix B). This can show the exact problems
or benefits to a home by building an accurate model and testing it with a
heliodon. Seeing how the sun moves over the home can provide insight to improve
the design. Improved environmental design can reduce the energy required to
support the home.
- Prevailing Winds.
- The elongated building facing south improves the function of natural ventilation since the prevailing breezes during the cooling season are generally from the south. The elongated building provides an area with less depth for utilization of cross ventilation. Close attention needs to be paid to the openings for good ventilation.
- Building form and orientation can be effective in creating and inducing ventilation. The space to be ventilated should be designed to utilize the "stack" or "chimney effect". This effect functions through the use of positive and negative zones on the principle that hot air rises (See Figure 4).

- Figure 4.
- ACTIVITY :
- A. Organize the class into groups of four.
- B. Build a heliodon model after reading all information provided for it's
design and construction (Appendix B).
- C. Build different style house models to test on the heliodon.
- D. After reading and understanding the instructions on using the heliodon, place each model on the stand and see how the sun moves across the model during the summer, equinox and winter.
- E. Present a report (written or oral) to the class.
- F. See what improvements you can make on the models to improve the summer shading and winter exposure to the sun.
- INFORMATION CHECK
- Indicate whether the statements below are true or false.
- 1. The major concerns for designing a home in Louisiana are to maximize shading during the summer and maximize solar heat gain in the winter.
- 2. The optimal shape for a home in Louisiana is square.
- 3. The home should have the longer side facing south for easy shading with an overhang.
- 4. Shading the home on the east and west side is best done with vegetation.
- 5. South light is best for daylighting.
- 6. A southwest orientation is better than a southeast orientation for winter heat gain from the sun.
- 7. Dark surfaces can collect more heat than light surfaces.
- 8. Ventilation is not important for cooling.
- TEACHER'S NOTES:
- 1. After a few years, you will have enough heliodons to retire that activity and each student can experiment with models.
- 2. If the model's roofs can be removed then you can see where the winter sun shines on the floor and walls from window openings.
- 3. Have the students build models to scale. They need to measure the overhang to see what is required for it to work right. Only with a scaled model can you measure successfully.
- ANSWERS TO TRUE/FALSE STATEMENTS:
- 1. True
- 2. False
- 3. True
- 4. True
- 5. False
- 6. True
- 7. True
- 8. False
- RECOMMENDED READING:
- Natural Louisiana Architecture. Cazayoux, Hebert and Winn. Baton Rouge, LA: Louisiana Department of Natural Resources, 1991.
- REFERENCES:
- Natural Louisiana Architecture. Cazayoux, Hebert and Winn. Baton Rouge, LA: Louisiana Department of Natural Resources, 1991.
- "The Comfort Zone" .....E. J. Cazayoux, USL Monthly Press Release.
- Proceedings of the International Passive and Hybrid Cooling Conference, Bowen, Clark and Labs (Ed.), Miami Beach, FL, November 1981.
Comments or questions to: TechAsmt@LA.GOV
Return to Drafting Menu







